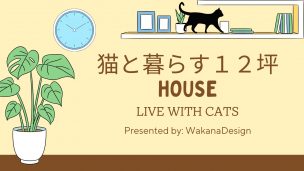
千葉県君津市の山間部の静かな一角で、猫とその愛する飼い主のための特別な住まいが誕生しつつあります。ここでは、12坪の空間が猫たちの喜びと人間の快適さを結びつけるため工夫があります。南向きの窓からの眩しい日差しと、周囲の自然が共鳴する、猫と人のための理想的なハーモニーになるよう設計が始まりました。このブログでは、どのような考えを持ちプランがスタートし、変更などの理由や経緯、工事費の透明性も全て記録していきたいと思います。読者の皆様にとって参考になるだけでなく、このプロジェクトの進捗をリアルタイムで感じていただけるようにします。
In a tranquil corner of the mountainous area in Kimitsu City, Chiba Prefecture, a special residence is being created for cats and their loving owners. In this place, a 12-tsubo (about 39.66 square meters) space is ingeniously designed to connect the joy of cats with human comfort. We have designed it to create an ideal harmony for cats and people, resonating with the dazzling sunlight from the south-facing windows and the surrounding nature. In this blog, I want to summarize how we came up with the ideas and created the first plan.
コンセプトを持つ住宅の設計は理解しやすい
Designing a house with a clear concept is easier to understand.
2023年11月末頃、現場にて初めてお客様にお会いしました。お話を伺った際、猫ちゃんへの深い愛情が伝わってきました。お客様は少し恥ずかしそうにされていましたが、私にとっては、このような明確なコンセプトを持つ住宅の設計は理解しやすく、また非常に楽しい作業ですのでこれからのプロジェクトの進行が一層楽しみになりました。
When I first met the client and heard their story, I could feel the deep love they have for their cat. The client seemed a bit shy, but for me, designing a house with such a clear concept is not only easier to understand but also a very enjoyable task.
久留里の銘水で湧水をいただく
Receiving spring water from the famous waters of Kururi.
このユニークなコンセプトの家を建てる予定の土地は、千葉県君津市の山間部にあり、自然環境が豊かな場所です。そこで暮らす人々と猫たちが幸せになれると感じました。この地域では湧水が豊富で、水の流れを考慮した設計が重要だと教えてもらいました。水は高い所から低い所へ流れるため、あたりまえのことですがこの点を念頭に置きます。このあたりまえのことが重要だったりします。そして、近くの久留里城付近では湧水が汲めることを教わり、ペットボトルで汲んで帰りました。自分で汲んだ水でドリップしたコーヒーは、一段と特別な味わいでした。近くにこんな素敵な自然環境があるなんて羨ましいです。
The land planned for this unique concept house is located in the mountainous area of Kimitsu City, a place rich in natural environment. I feel that both people and cats living there will be happy. In this area, abundant spring water is available, and it’s important to consider the water flow in the design. Since water flows from higher to lower areas, this aspect is kept in mind. I learned that spring water can be drawn near Kururi Castle nearby, and I brought some back in a bottle. Coffee brewed with the water I drew myself had an exceptionally special taste.
なじみのあるツーバイフォー工法が出来て嬉しい
I am happy to work with the familiar two-by-four construction method.
また、君津市には別のプロジェクトも進行中です。こちらはツーバイフォー工法を採用した車庫と物置の建設です。この現場にも、お世話になっている施工者の方が丁寧に案内してくれました。
Additionally, there is another project underway in Kimitsu City. This one involves the construction of a garage and storage space using the two-by-four construction method. The contractor kindly guided me through this site as well.
現場を共有することは、今後の設計図の作成に大いに役立ちます。この由緒ある家は、母屋、敷地、そして植栽まで、すべてが魅力的で印象深いものでした。
Sharing the site is greatly beneficial for the creation of future design plans. This venerable house, with its main building, grounds, and even the plantings, was alluring and left a lasting impression.
窓ガラスや室内の備品には、古民家独特の趣があり、それぞれが興味深いアイテムで満ちていました。
The window glass and interior fittings had the unique charm of an old folk house, each filled with intriguing items.
猫と暮らす12坪HOUSE
Living with Cats in a 39.6 Square Meter House
話が逸れてしまいましたが、猫ちゃんの住宅について、まずは最初の間取りをご覧ください。
Getting back on track, let’s first take a look at the floor plan of the house for the cat.
敷地の条件により、幅を3間に限定する必要があったため、奥行きは4間に設定されました。これにより、住宅の総面積は12坪、約39.66平方メートルになります。
Due to the conditions of the site, the width was limited to 3 ken (Japanese unit of length), so the depth was set to 4 ken. As a result, the total area of the house is 12 tsubo, approximately 39.66 square meters.
猫と暮らす12坪の家についてコンセプトとは
What is the concept behind the 12-Tsubo House for Living with Cats?
「猫と暮らす12坪の家」の設計に関しては、私たちが独自のコンセプトで進めています。この初期案は、お客様のフィードバックを取り入れながらさらに練り上げていくことでしょう。この住宅も、以前ご紹介した現場と同様、ツーバイフォー工法を用いて建設されます。施工者さんも私もツーバイフォー工法の専門家です。そのため、このプロジェクトの設計には特に深い意義を感じています。
We are progressing with the design of the ’12-Tsubo House for Living with Cats’ based on our unique concept. This initial plan will be further refined by incorporating client feedback. This house, like the site we introduced earlier, will be constructed using the two-by-four method. Both the contractor and I are specialists in the two-by-four method, which gives this project a particularly deep significance for us.
北側の間取りをクローズアップ
Close-up of the North Side Floor Plan
「猫と暮らす12坪の家」の各部屋の概要をまとめました。
玄関とトイレ: 1帖ちょっとのサイズ。
洗面台と洗濯場: 独立して配置。
お風呂: 別棟にあり、シャワーのみ。
ホール: 車椅子に配慮した幅。
物置: 別棟にあり、最小限のスペース。
寝室: 4畳半の広さ。
キッチン: 幅1820mmでコンパクトに設計。
この概要は、限られた空間を最大限に活用し、猫との共生に適した機能的な設計を反映しています。
Here is a summary of the overview of each room in the “12-Tsubo House for Living with Cats”:
- Entrance and Toilet: Approximately 1 tatami-sized.
- Washstand and Laundry Area: Independently located.
- Bathroom: Located in a separate building, with a shower only.
- Hallway: Designed with wheelchair accessibility in mind.
- Storage: Located in a separate building, with minimal space.
- Bedroom: Approximately 4.5 tatami-sized.
- Kitchen: Compact design with a width of 1820mm.
This overview reflects a functional design that maximizes the use of limited space and is suitable for cohabiting with cats.
南側の間取りをクローズアップ
Close-up of the South Side Floor Plan
「猫と暮らす12坪の家」の特徴をまとめました。
寝室とLDK: どこからでもCat Roomが見えるように配置。
日当たりと眺望: 南側の窓からの日当たりが良く、猫ちゃんにとって理想的。
LDK: コンパクトで効率的な空間設計。
濡れ縁: 猫ちゃんがくつろげるスペース。
間仕切り: 猫ちゃん同士の喧嘩を防ぐための設計。
エアコン: 効率的な冷暖房のために2台のみ設置。
外観パース
Appearance Parse
この間取りが立体的になるとどうなるか見てみましょう。完全な正方形ではなく、南東部分が少し欠けています。これは、既存の桜の木を生かすための設計です。木を優先して建物を造ることで、自宅でお花見ができるなんて、羨ましい限りですね。
Let’s see how this floor plan would look when rendered in three dimensions. It’s not a perfect square; there is a slight cutout in the southeast part. This design is intended to preserve an existing cherry tree. Constructing the building while prioritizing the tree allows for the enviable opportunity of enjoying cherry blossom viewing right from home.
この建物は平屋建てで、高さは約3メートルとコンパクトです。外壁には、お客様の要望に応じて、掃除がしやすいサイディングを採用する予定です。これについては、今後サンプルを取り寄せて検討することになります。色は茶色を希望されていたので、異なる種類の茶色を3種類用いたパースを作成しました。茶色にはさまざまなバリエーションがあります。今回は、木目のサイディングを縦に張ることで、おしゃれな見た目になるポイントです。平屋建てなので、実際の木目に近い見た目になるかもしれません。
This building is a single-story structure with a compact height of about 3 meters. In response to the client’s request, we plan to use siding for the exterior walls, chosen for its ease of cleaning. We will consider various samples in the future. The client desired a brown color, so we created a render using three different shades of brown. There are various variations of brown. This time, the key to a stylish appearance is the vertical installation of wood-grain siding. Being a single-story building, it might achieve a look close to real wood grain.
今後も、この家が完成に近づく様子を随時追加していく予定です。家を建てる方々にとって、自分の理想や要望を伝えることは非常に重要です。これらの情報は設計者にとっても貴重なものですので、遠慮なくお話しいただくことをお勧めします。
私にとって、地元を離れて新たな刺激を受けることは、非常に重要な経験です。異なる環境では新しい気づきが生まれ、新たなアイデアや学びが得られます。得たノウハウを地元に持ち帰り、相互に有益な循環を生み出すことを目指しています。また、長年取り組んできたツーバイフォー工法についても、さらに深く探求していくことを考えています。
I plan to continuously update the progress of this house as it gets closer to completion. It’s crucial for those building a house to express their ideals and requirements, as this information is valuable to designers. For me, gaining inspiration outside of my local area is a vital experience. Different environments lead to new insights, ideas, and learning opportunities. I aim to bring back the knowledge gained to create a mutually beneficial cycle in my local community. Additionally, I plan to delve deeper into the two-by-four construction method, which I have been working on for many years.
続きのお話はこちら
千葉県君津市の家で猫と暮らす: 12坪から15坪に変化②
猫ダンボール爪とぎハウスについて
段ボールで猫の爪とぎハウスを作りました。商品開発のお話。
こんにちは、一級建築士の鈴木祐子です。株式会社WakanaDesign一級建築士事務所の代表を務めております。茨城県境町に拠点を置き、建築設計のプロフェッショナルとして21年目に突入いたしました。真剣さと遊び心の絶妙なバランスを大切にし、魅力的な空間をデザインしています。
Hello, I’m Yuuko Suzuki, a first-class architect. I am the founder of WakanaDesign, a first-class architectural firm based in Sakai, Ibaraki. With 21 years of experience, I prioritize the perfect balance between seriousness and creativity to design captivating spaces.
—————————————-
↓HPはこちら↓
https://wakanadesign.com/
↓BLOGはこちら↓
https://wakanadesign.net/
株式会社WakanaDesign一級建築士事務所(ワカナデザイン)
🏡茨城県猿島郡境町下小橋555-13
—————————————-
Q.どんな設計事務所?
A.茨城県境町に拠点を置き、建築設計のプロフェッショナルとして21年目に突入いたしました。真剣さと遊び心の絶妙なバランスを大切にし、魅力的な空間をデザインしています。
Q.なにが専門の設計事務所?
A.私たちは小規模でありながらも、リノベーションに特化した設計事務所です。お客様のニーズに合わせた柔軟な対応が可能であり、小回りの利くサービスを提供しています。リノベーションプロジェクトにおいては、建物の魅力を最大限に引き出し、新たな価値を創造することに注力しています。
Q.設計の特徴は?
A.色使いや植栽にこだわり、ワクワク感を大切にした建築デザインを提供しています。建物が利益を生むことを追求しながらも、心地よい空間を創造することにも力を注いでいます。
Q.実績は?
A.これまでの実績には、パン屋さんやシェアオフィス、カフェ、アンテナショップ、食堂、保育園、学童保育、公園、ドッグランなどがあります。茨城県境町や埼玉県春日部市などで実際に見学可能な案件もございますので、ぜひ足を運んでみてください。
Q.仕事のスタイルは?
A.個々のプロジェクトに真摯に向き合い、企画設計から監理まで丁寧に取り組んでいます。建築が持つ力を最大限に引き出し、お客様のニーズに応えることを大切にしています。



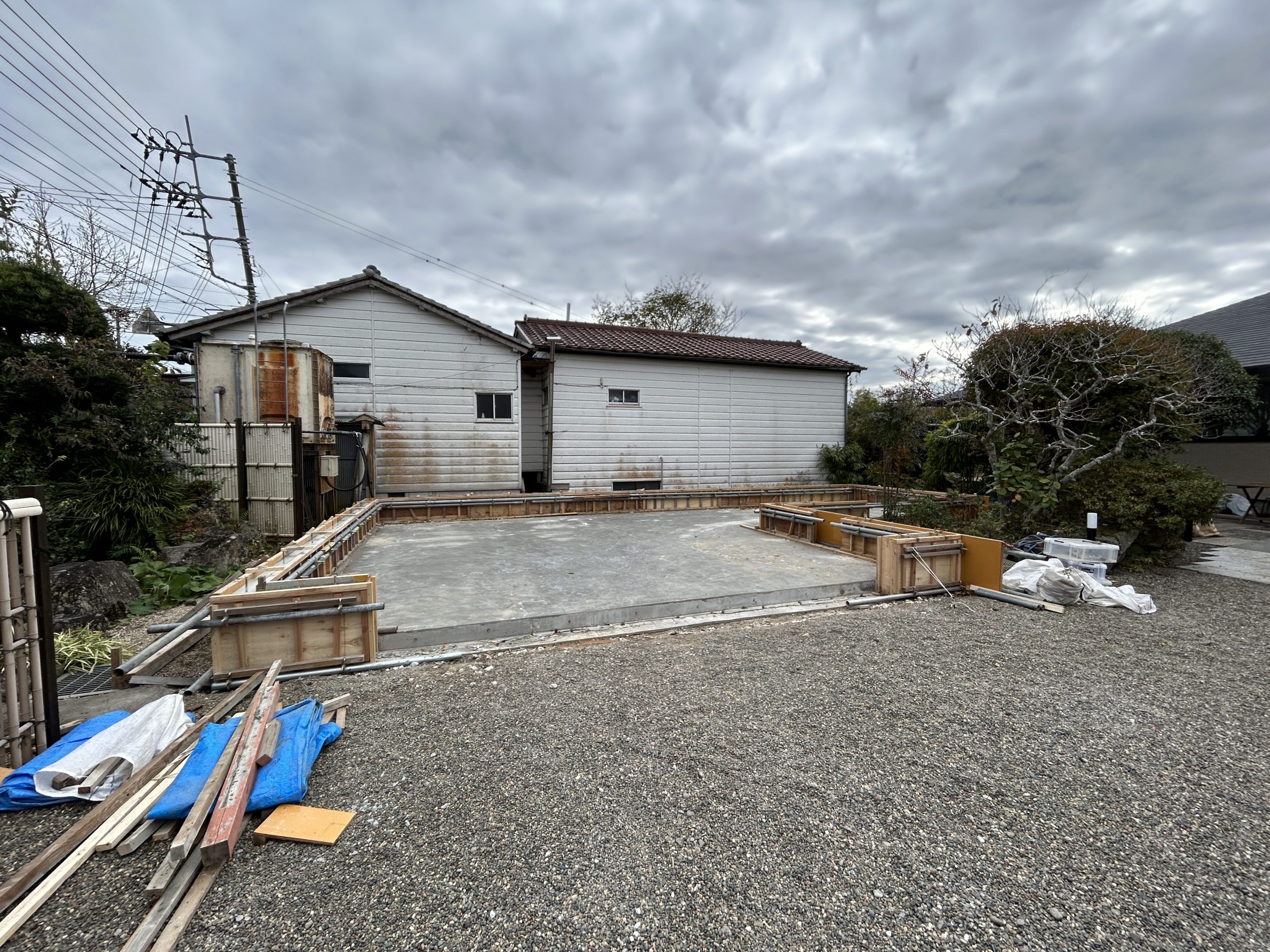
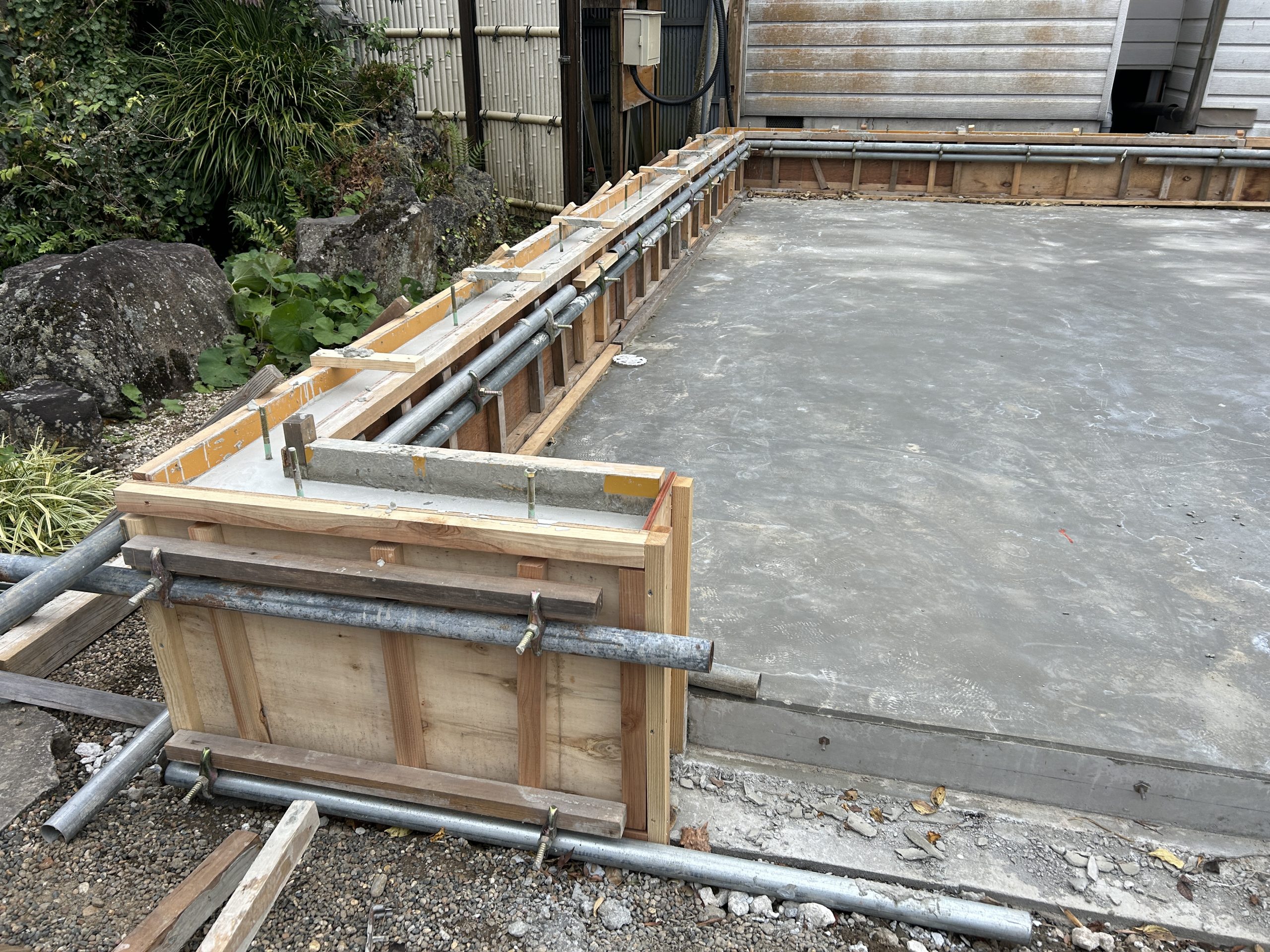
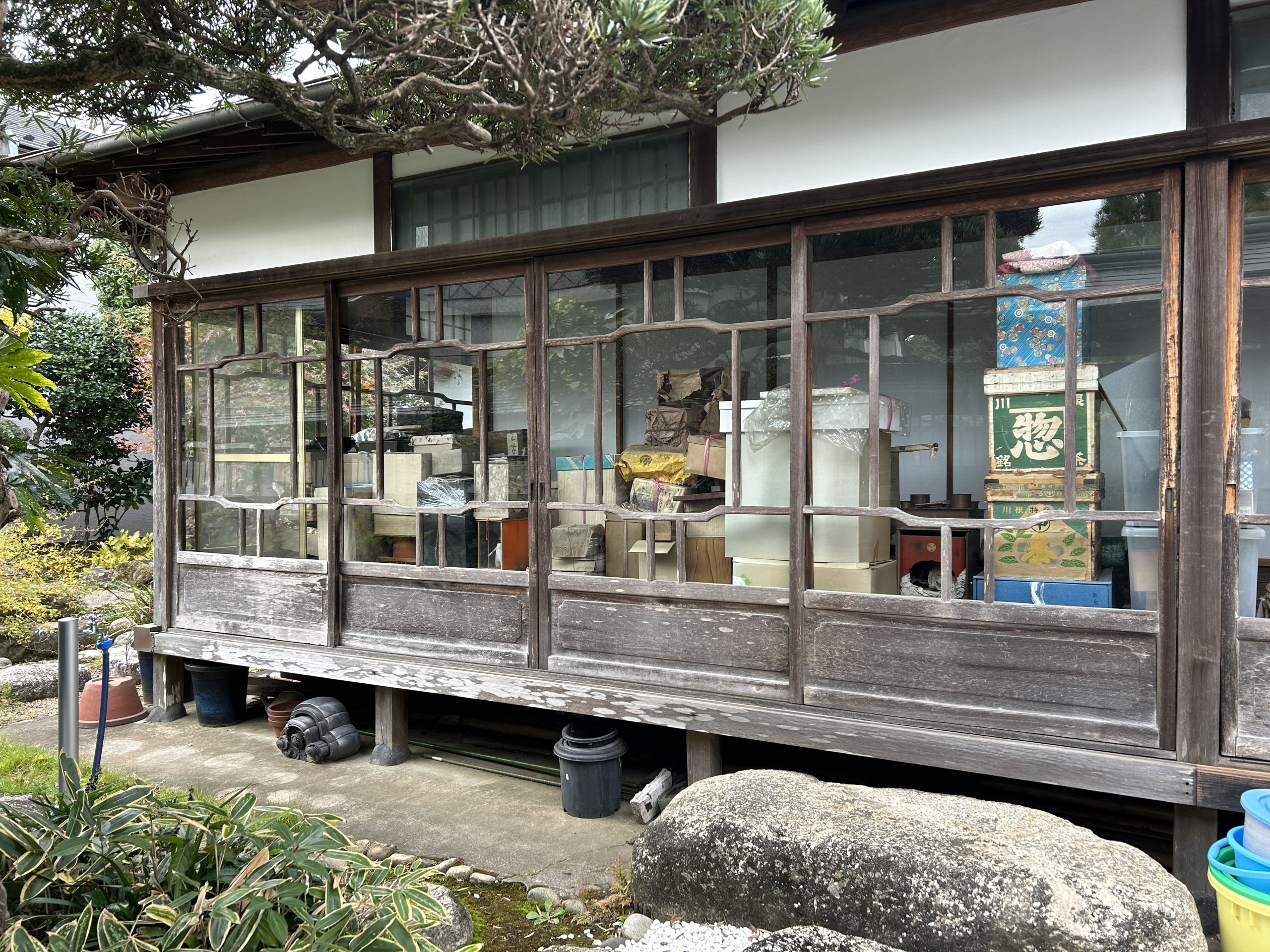




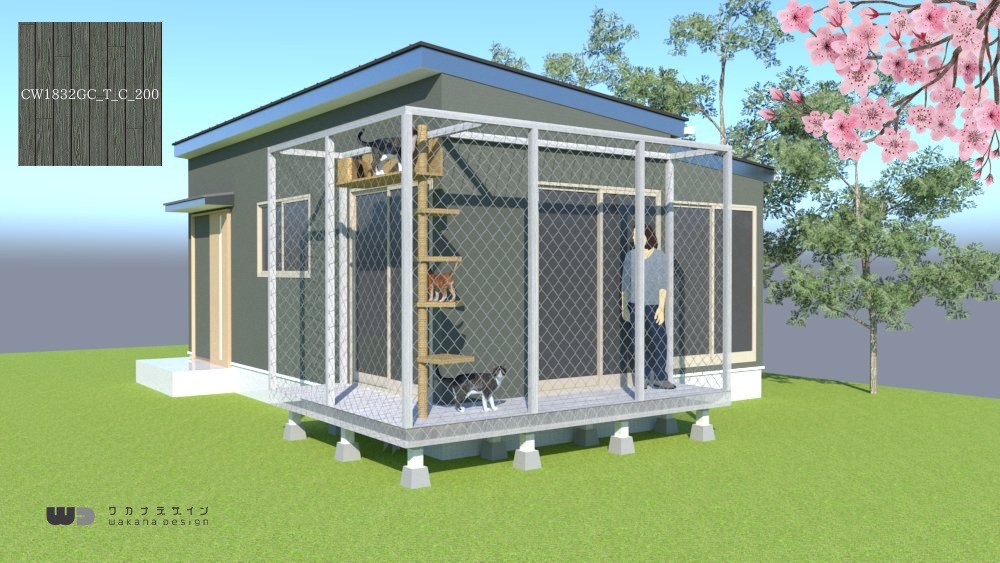
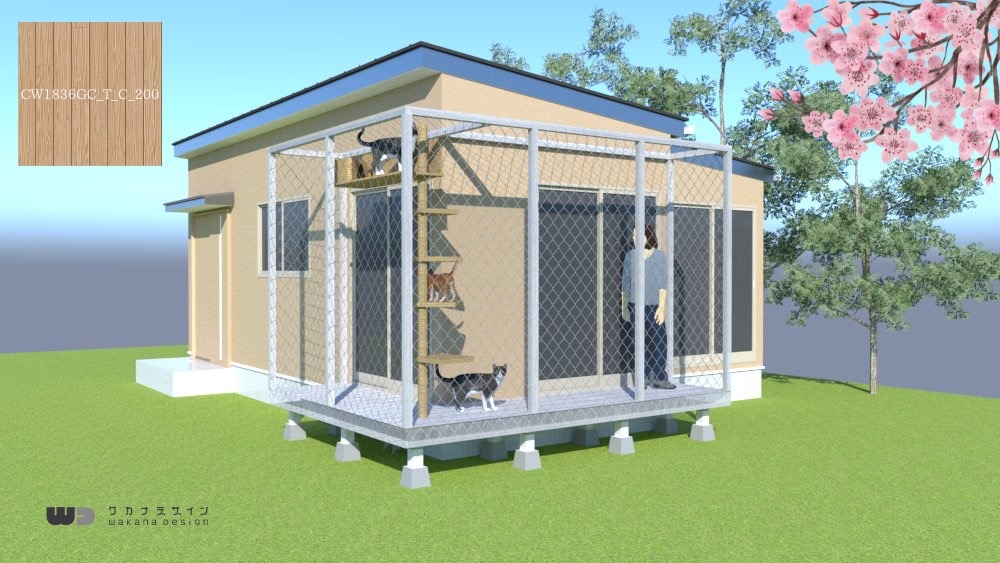
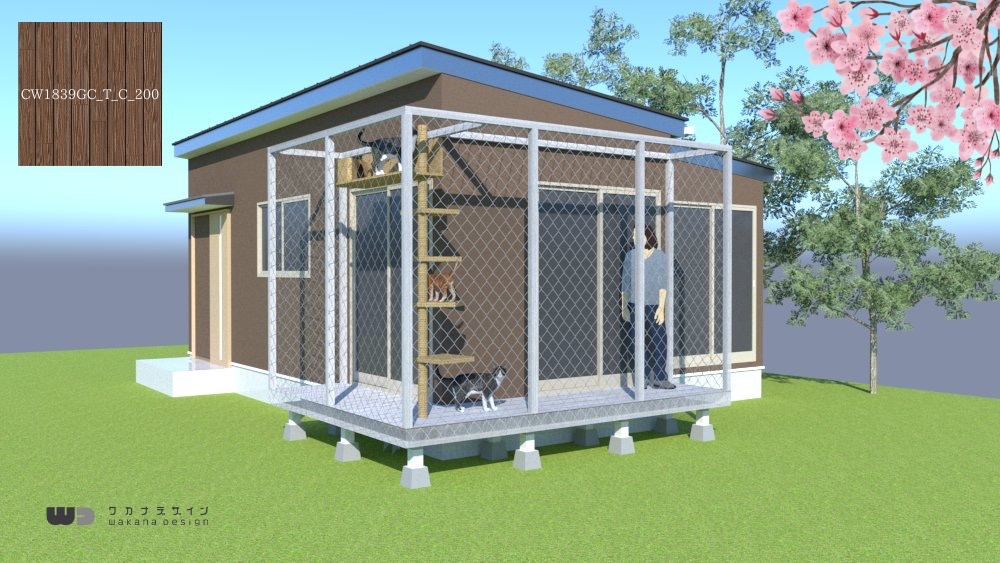


コメント