
千葉県君津市の山間部の静かな一角で、猫とその愛する飼い主のための特別な住まいが誕生するまで。をシリーズ化して行きます。2023年11月の発案から完成までを随時更新しますので、ご覧いただき参考になれば幸いです。さて、今回はシリーズ2の【建物の大きさ】についてお話をしていきたいと思います。適切な理想の住まいの大きさとは?2024年1月
I’ll be serializing the journey to creating a special home for cats and their loving owners in a quiet corner of the mountainous area of Kimitsu City, Chiba Prefecture. Starting from the conception in November 2023, I will update the process until completion, hoping it will be of reference to you. Now, in this second installment of the series, I’d like to talk about “The Size of the Building”. What is the appropriate ideal size for a home? January 2024.
このブログの一話はこちらです。
千葉県君津市の家で猫と暮らす: 最初は12坪で始まった物語①
せっかくつくるのだからもう少し広くという感情
Feeling that since we’re going to build it, we might as well make it a bit bigger.
建物の大きさというのは簡単なようで、実は非常に難しいものです。なぜならば、大きさと金額は比例し、生活スタイルに合わせた大きさとのバランスを取ることが非常に重要だからです。さらに、最初に建物の大きさに基づいて設計をしなければ、最終的に収拾がつかなくなります。では、最初に何を考えるべきでしょうか。一番重要なのは敷地の条件です。敷地のどの部分にどのくらいの大きさを建てたらどうなるのか?これが全体でどのくらいの坪数になるのか?これらをまず考えることが重要です。
Determining the size of a building might seem simple, but it’s actually quite complicated. This is because the size and cost are proportional, and finding the right balance with one’s lifestyle is very important. Moreover, if the design isn’t based on the building’s size from the start, things can become unmanageable in the end. So, what should we consider first? The most crucial aspect is the conditions of the site. What would be the effect of building a certain size in a specific part of the site? And how many square meters would that be in total? It’s important to consider these aspects first.
このようなことを考慮して設計が始まった12坪の住宅でしたが、お客様からは西側への拡張のご要望がありました。12坪の広さは一人暮らしには最小限とも言えます。アパートのように考えれば決して狭くはありませんが、せっかく家を建てるならもう少し広くしたいという気持ちはよくわかります。幸い敷地の西側には少し余裕があったため、拡張して計画を見直しました。修正後の間取りは上部の画像になります。結果として、家は15坪になりました。
The design initially started for a 12-tsubo (approximately 39.7 square meters) house, considering all these factors. However, the client requested an expansion to the west. A 12-tsubo space could be considered minimal for a single person’s living. While it’s not exactly cramped, akin to an apartment, the sentiment of desiring a bit more space when building one’s own house is completely understandable. Fortunately, there was some room to spare on the western side of the property, so we revised and expanded the plan. The layout after the modification is shown in the image above. As a result, the house became 15 tsubo (approximately 49.5 square meters).
「変更して申し訳ない」とおっしゃるお客様に、こちらが恐縮してしまいます。
We are humbled by the client who apologizes for making changes.
お客様から「建物の大きさを大きくしたい」という変更に関して、「申し訳ございません」というメッセージをいただきました。私自身、全く気にしておりません。むしろ、変更は当然のことと考えていますので、新築される住宅については遠慮なくご要望をお伝えいただきたいと思っています。建ってしまってからの後悔は避けたいものです。ですから、住宅を考えている皆さんにもぜひ遠慮なくご意見をいただければと思います。逆に言うと、そんなことで嫌な雰囲気を出してきた設計士には頼まない方が良いと思います。(本音)
I received a message from a client expressing apologies for wanting to increase the size of the building. Personally, I don’t mind at all. In fact, I consider changes to be a natural part of the process, so I would like those building new homes to freely express their wishes without hesitation. Regret after construction is something we all want to avoid. Therefore, I encourage everyone considering a home to share their opinions without reserve. On the flip side, I believe it’s better not to engage architects who respond negatively to such requests. (My honest opinion)
さて、それでは拡張された間取りを見て行きましょう
Now, let’s take a look at the expanded floor plan.
北側半分の間取りを拡大しました。このお宅の特徴は、ご年配が一人+猫で住む住宅なので無駄なく効率的に計画しました。構造はツーバイフォー工法。引き戸の玄関から入り、ちょっとした上着はここで抜き着できるようにハンガーパイプ付きの収納スペースを設けてあります。又、玄関には真っ暗にならないよう小窓を設けています。将来的に車いすが通りやすいことを考慮して廊下にかけては間口を少し広く取っています。通常のグリットは910mmですがこの部分だけは1000mmにしています。このわずかな90mmが二倍になると18センチとなりますので馬鹿になりません。手摺なんかも設置しておいても良いかもしれません。後々設置しやすいように下地を入れておくことも可能です。LDKに入るとすぐ寝室があります。一人暮らしという用途あら、通常は寝室をオープンにしてLDKの延長としても使えるようになっています。そして、寝室からなるべく近づけながらプライバシーを考えたトイレの位置ですが、夜中などはベットからトイレが遠いと厳しいと思います。洗面室に関しては、お風呂が無いことにお気づきでしょうか?実は、同じ敷地内に姉妹の母屋がありますので、その点は共有をすることを前提に考えられているためそうなっています。枠にとらわれず、使わないものは省くことも重要です。家事動線もキッチンに立ちながら洗濯や洗面やトイレ掃除などしやすいよう集約しました。これらは、施工する上でも給排水の配管をまとめることができ経済的になります。又、将来的なメンテナンスにおいても有利になります。
We’ve expanded the floor plan on the northern half. The characteristic of this house is that it’s designed efficiently without waste, as it’s intended for an elderly person living alone with a cat. The structure uses 2×4 construction. There’s a storage space with a hanger pipe where you can easily put on and take off coats right at the entrance, which is a sliding door. Additionally, a small window is placed in the entrance to ensure it doesn’t become completely dark. Considering the future possibility of needing a wheelchair, the hallway is slightly wider than usual. The normal grid is 910mm, but we’ve made it 1000mm here. This minor 90mm difference adds up to 18cm, which is significant. Installing handrails might also be a good idea, and it’s possible to prepare the groundwork for easy installation later. As you enter the living, dining, and kitchen area (LDK), there’s a bedroom immediately accessible. For a single resident, the bedroom is usually open and can also serve as an extension of the LDK. Then there’s the toilet, positioned as close to the bedroom as possible while considering privacy. It can be quite a challenge if the toilet is too far from the bed, especially at night. Regarding the bathroom, you might notice there’s no bath. Actually, as there’s a main house on the same property where the sister lives, it’s assumed that the bathing facilities will be shared. It’s important not to be constrained by conventions and to eliminate what’s not used. The housework flow has also been centralized to make chores like laundry, using the sink, and cleaning the toilet easier while in the kitchen. This consolidation is economically efficient as it allows for simpler plumbing during construction. Additionally, it’s advantageous for future maintenance.
次に、南側半分の間取りについて紹介します。日当たりの良い南西の角には、猫ちゃんのお部屋があります。ここは4帖で、2匹の猫ちゃんが住む予定です。寝室から猫ちゃんの部屋を見ることができるように、小窓が付けられています。室内へのアクセスはLDKから可能ですが、屋外のテラスからも入れます。このテラスは網戸のようなもので囲われており、外部のトラブルから猫ちゃんを守るためです。南東には桜の木が自然として存在しており、この自然豊かな環境に位置することも、施主の要望でした。この点は施工が楽しみなポイントでもあります。
Next, I will introduce the layout of the southern half. In the sunny southwestern corner, there is a room for the cats. This 4-tatami space is planned for two cats. A small window is installed so that the cats can be seen from the bedroom. Access to the room is possible from the LDK, but it can also be entered from an outdoor terrace. This terrace is enclosed with a screen-like material to protect the cats from external troubles. To the southeast, there is an existing cherry tree, and being located in this natural environment was also a request from the client. This aspect is also an exciting point in the construction.
というわけで、この住宅の進捗については今後も公開していきたいと思います。次のステップとして、工事費についてのお話になりそうです。それでは、今後ともチェックしていただけると嬉しいです。よろしくお願いいたします。
With that said, I would like to continue sharing updates on this residential project in the future. It seems that the next step will involve discussing construction costs. We would appreciate it if you could continue to check for updates. Thank you very much.
段ボールで猫の爪とぎハウスを作りました。商品開発のお話。
こんにちは、一級建築士の鈴木祐子です。株式会社WakanaDesign一級建築士事務所の代表を務めております。茨城県境町に拠点を置き、建築設計のプロフェッショナルとして21年目に突入いたしました。真剣さと遊び心の絶妙なバランスを大切にし、魅力的な空間をデザインしています。
Hello, I’m Yuuko Suzuki, a first-class architect. I am the founder of WakanaDesign, a first-class architectural firm based in Sakai, Ibaraki. With 21 years of experience, I prioritize the perfect balance between seriousness and creativity to design captivating spaces.
—————————————-
↓HPはこちら↓
https://wakanadesign.com/
↓BLOGはこちら↓
https://wakanadesign.net/
株式会社WakanaDesign一級建築士事務所(ワカナデザイン)
🏡茨城県猿島郡境町下小橋555-13
—————————————-
Q.どんな設計事務所?
A.茨城県境町に拠点を置き、建築設計のプロフェッショナルとして21年目に突入いたしました。真剣さと遊び心の絶妙なバランスを大切にし、魅力的な空間をデザインしています。
Q.なにが専門の設計事務所?
A.私たちは小規模でありながらも、リノベーションに特化した設計事務所です。お客様のニーズに合わせた柔軟な対応が可能であり、小回りの利くサービスを提供しています。リノベーションプロジェクトにおいては、建物の魅力を最大限に引き出し、新たな価値を創造することに注力しています。
Q.設計の特徴は?
A.色使いや植栽にこだわり、ワクワク感を大切にした建築デザインを提供しています。建物が利益を生むことを追求しながらも、心地よい空間を創造することにも力を注いでいます。
Q.実績は?
A.これまでの実績には、パン屋さんやシェアオフィス、カフェ、アンテナショップ、食堂、保育園、学童保育、公園、ドッグランなどがあります。茨城県境町や埼玉県春日部市などで実際に見学可能な案件もございますので、ぜひ足を運んでみてください。
Q.仕事のスタイルは?
A.個々のプロジェクトに真摯に向き合い、企画設計から監理まで丁寧に取り組んでいます。建築が持つ力を最大限に引き出し、お客様のニーズに応えることを大切にしています。

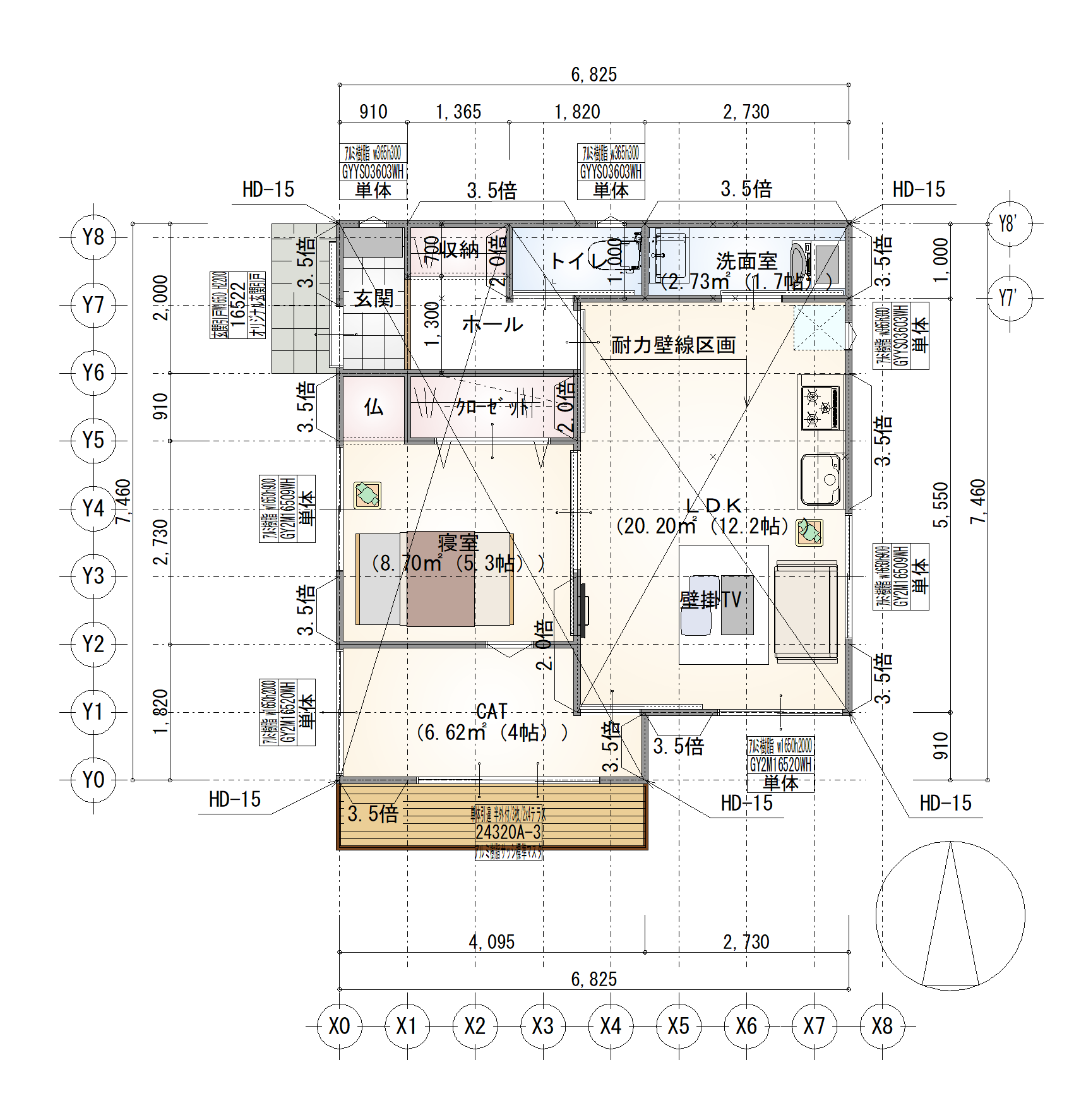
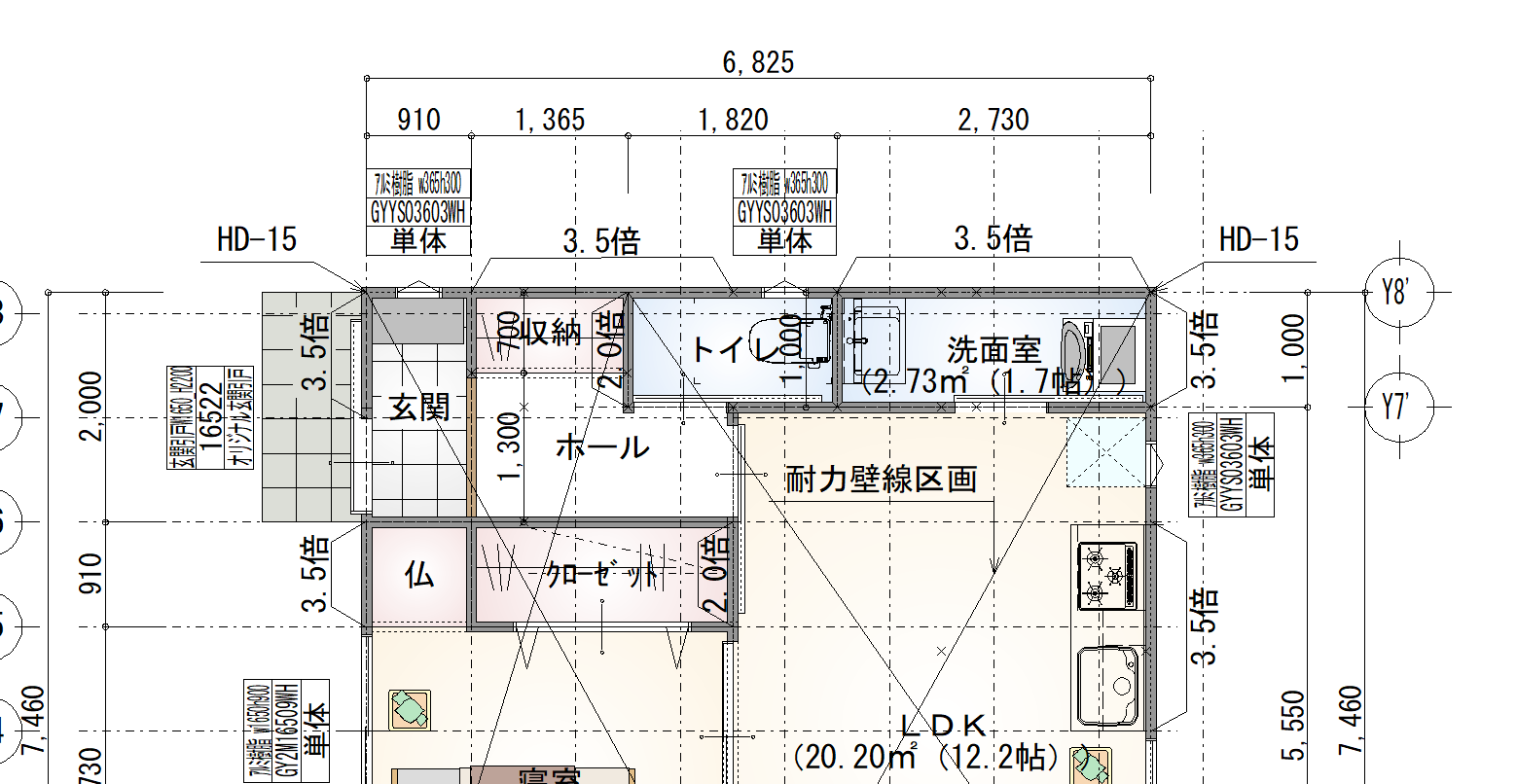
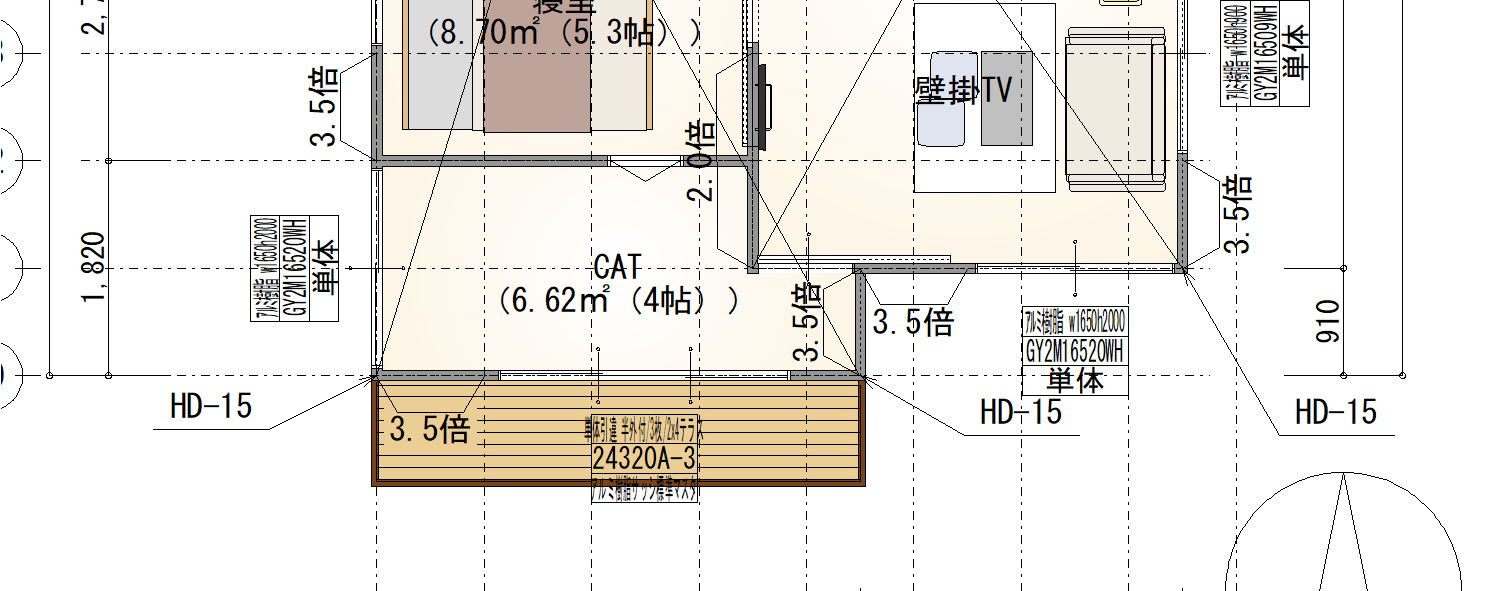
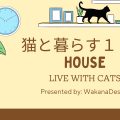
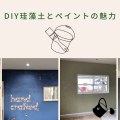

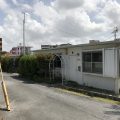
コメント